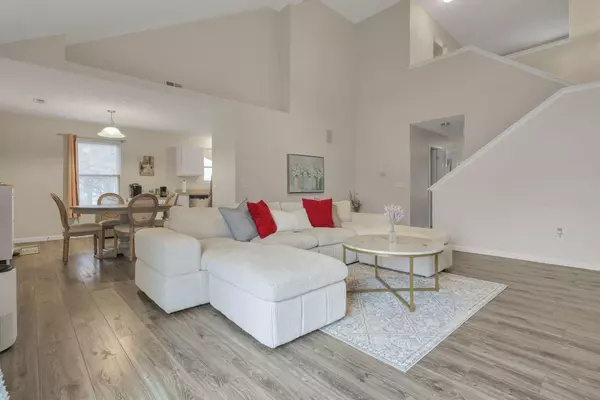$377,000
$359,900
4.8%For more information regarding the value of a property, please contact us for a free consultation.
3 Beds
2.5 Baths
1,733 SqFt
SOLD DATE : 12/20/2024
Key Details
Sold Price $377,000
Property Type Single Family Home
Sub Type Single Family Freestanding
Listing Status Sold
Purchase Type For Sale
Square Footage 1,733 sqft
Price per Sqft $217
Subdivision Haydens Crossing
MLS Listing ID 224041325
Sold Date 12/20/24
Style 2 Story
Bedrooms 3
Full Baths 2
HOA Fees $110
HOA Y/N Yes
Originating Board Columbus and Central Ohio Regional MLS
Year Built 2006
Annual Tax Amount $4,785
Lot Size 4,356 Sqft
Lot Dimensions 0.1
Property Description
Open House Saturday 11/23 1-3PM! Nestled on a corner lot overlooking the community green space, this beautiful home features a spacious 2-story great room with a soaring ceiling and gas log fireplace that opens to a dining room and kitchen that boasts ample cabinetry, ss appliances, new dishwasher! First-floor master suite offers a walk-in closet and walk-in shower. Two spare bedrooms feature large closets, and the upstairs loft overlooks the great room. Convenient first-floor laundry and storage closet. Patio doors lead to a private backyard with a patio and privacy fencing. 2-car attached garage with overhead storage via pull-down stairs. Low condo fees cover lawn care, snow removal, clubhouse, fitness center, and pool. Close to shops and restaurants! See attached upgrade sheet!
Location
State OH
County Franklin
Community Haydens Crossing
Area 0.1
Rooms
Dining Room No
Interior
Interior Features Dishwasher, Electric Range, Microwave, Refrigerator
Heating Forced Air
Cooling Central
Fireplaces Type One, Gas Log
Equipment No
Fireplace Yes
Exterior
Exterior Feature End Unit, Patio
Parking Features Attached Garage, Opener
Garage Spaces 2.0
Garage Description 2.0
Total Parking Spaces 2
Garage Yes
Building
Architectural Style 2 Story
Schools
High Schools Columbus Csd 2503 Fra Co.
Others
Tax ID 010-275476
Read Less Info
Want to know what your home might be worth? Contact us for a FREE valuation!

Our team is ready to help you sell your home for the highest possible price ASAP






