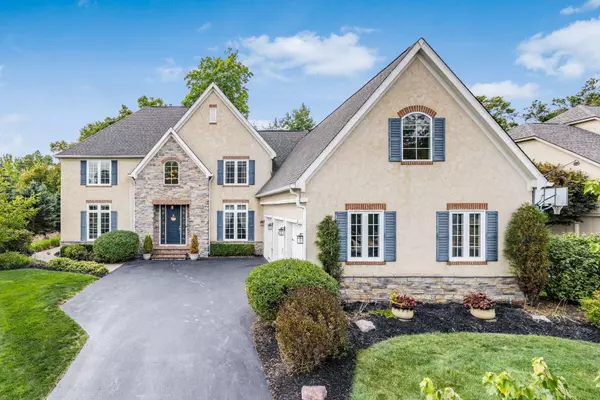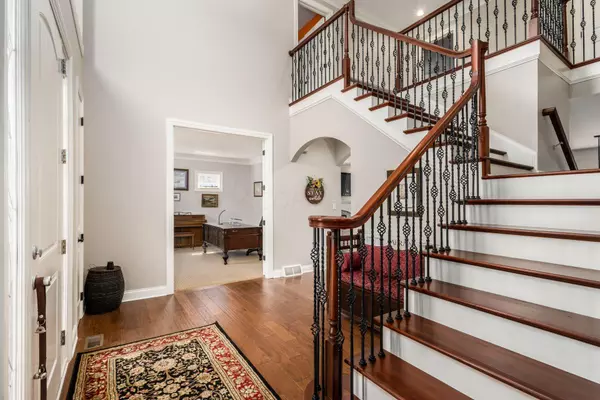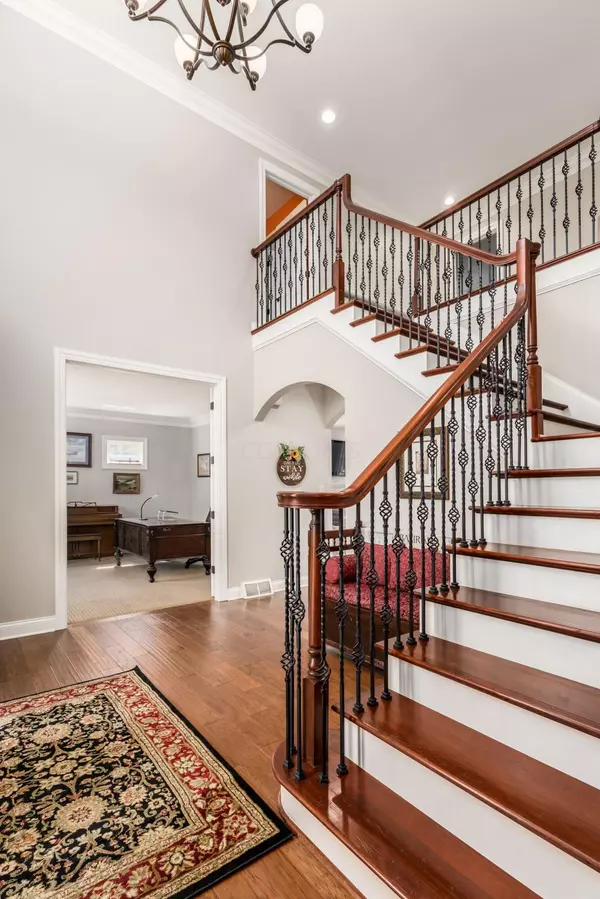$800,000
$814,900
1.8%For more information regarding the value of a property, please contact us for a free consultation.
5 Beds
4.5 Baths
3,653 SqFt
SOLD DATE : 12/20/2024
Key Details
Sold Price $800,000
Property Type Single Family Home
Sub Type Single Family Freestanding
Listing Status Sold
Purchase Type For Sale
Square Footage 3,653 sqft
Price per Sqft $218
Subdivision Mccammon Chase
MLS Listing ID 224031785
Sold Date 12/20/24
Style 2 Story
Bedrooms 5
Full Baths 4
HOA Y/N No
Originating Board Columbus and Central Ohio Regional MLS
Year Built 2008
Annual Tax Amount $16,999
Lot Size 0.340 Acres
Lot Dimensions 0.34
Property Description
Fantastic 5BR/4.5BA serene wooded ravine setting with 5200+sq/ft and a 3-car garage. Open kitchen features butler's room and spacious walk-in pantry. Finished Lower Level offers 3 egress windows, heated tile floors, unique climate controlled wine cellar, along with bedroom suite and full bath. Spacious Primary Suite on second connects to newly-renovated bath, custom closet with center island and tons of built-ins - and additional bonus room. Outside living space offers privacy and ravine, built-in gas grill and lighting. Recent upgrades include all new carpet throughout second floor, brand new HVAC systems throughout, and Owner's Suite bathroom.
Location
State OH
County Delaware
Community Mccammon Chase
Area 0.34
Rooms
Basement Full
Dining Room Yes
Interior
Interior Features Dishwasher, Electric Dryer Hookup, Garden/Soak Tub, Gas Range, Gas Water Heater, Microwave, On-Demand Water Heater, Refrigerator, Security System
Heating Forced Air
Cooling Central
Fireplaces Type One, Gas Log
Equipment Yes
Fireplace Yes
Exterior
Exterior Feature Irrigation System, Patio
Garage Spaces 3.0
Garage Description 3.0
Total Parking Spaces 3
Building
Lot Description Ravine Lot, Stream On Lot, Wooded
Architectural Style 2 Story
Schools
High Schools Olentangy Lsd 2104 Del Co.
Others
Tax ID 318-134-09-028-000
Acceptable Financing Conventional
Listing Terms Conventional
Read Less Info
Want to know what your home might be worth? Contact us for a FREE valuation!

Our team is ready to help you sell your home for the highest possible price ASAP






