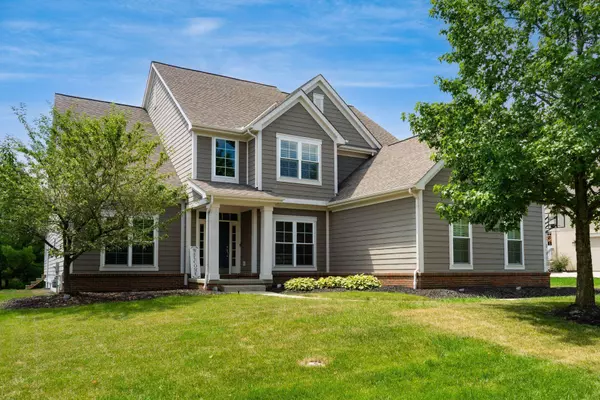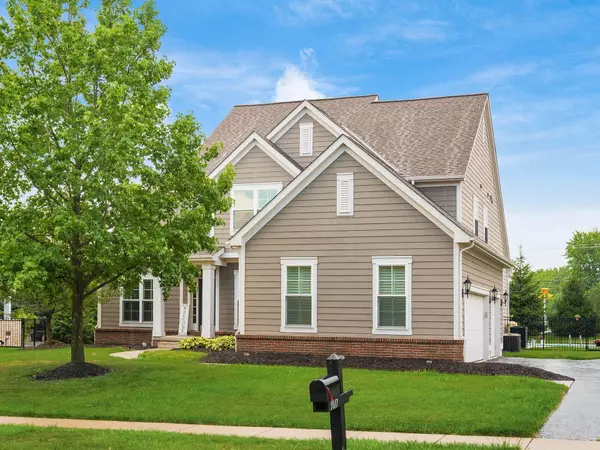$675,000
$679,900
0.7%For more information regarding the value of a property, please contact us for a free consultation.
4 Beds
2.5 Baths
2,784 SqFt
SOLD DATE : 12/02/2024
Key Details
Sold Price $675,000
Property Type Single Family Home
Sub Type Single Family Freestanding
Listing Status Sold
Purchase Type For Sale
Square Footage 2,784 sqft
Price per Sqft $242
Subdivision Mccammon Chase
MLS Listing ID 224024905
Sold Date 12/02/24
Style 2 Story
Bedrooms 4
Full Baths 2
HOA Fees $31
HOA Y/N Yes
Originating Board Columbus and Central Ohio Regional MLS
Year Built 2004
Annual Tax Amount $12,079
Lot Size 0.310 Acres
Lot Dimensions 0.31
Property Description
This dream home includes your very own Inground Heated Salt Water Pool, perfect for entertaining or spending time with family. Located in the Olentangy school district, this 4 bedroom 2.5 bath home has it all. The main level features a private office/den, formal dining room, large kitchen with stainless appliances, granite countertops and bar seating for 4. The great room boasts 2 story ceiling, fireplace, ceiling fan and 3 oversized windows for plenty of natural light. You will also love the spacious primary suite complete with 17 ft. vaulted ceiling, private bath with soaking tub, dual vanity and walk in closet. First floor includes a screened porch, half bath and laundry room. The 2nd level includes the remaining 3 large bedrooms and remodeled guest bathroom. New carpet and paint.
Location
State OH
County Delaware
Community Mccammon Chase
Area 0.31
Rooms
Basement Full
Dining Room Yes
Interior
Interior Features Central Vac, Dishwasher, Electric Range, Garden/Soak Tub, Microwave, Refrigerator
Heating Forced Air
Cooling Central
Fireplaces Type One, Gas Log
Equipment Yes
Fireplace Yes
Exterior
Exterior Feature Fenced Yard, Invisible Fence, Patio, Screen Porch
Parking Features Attached Garage, Opener
Garage Spaces 3.0
Garage Description 3.0
Pool Inground Pool
Total Parking Spaces 3
Garage Yes
Building
Architectural Style 2 Story
Schools
High Schools Olentangy Lsd 2104 Del Co.
Others
Tax ID 318-134-09-011-000
Acceptable Financing VA, FHA, Conventional
Listing Terms VA, FHA, Conventional
Read Less Info
Want to know what your home might be worth? Contact us for a FREE valuation!

Our team is ready to help you sell your home for the highest possible price ASAP






