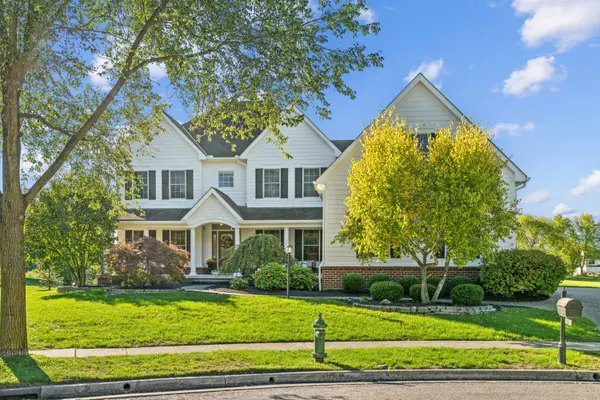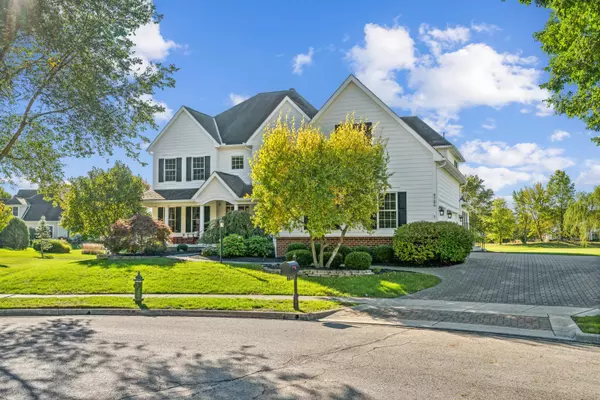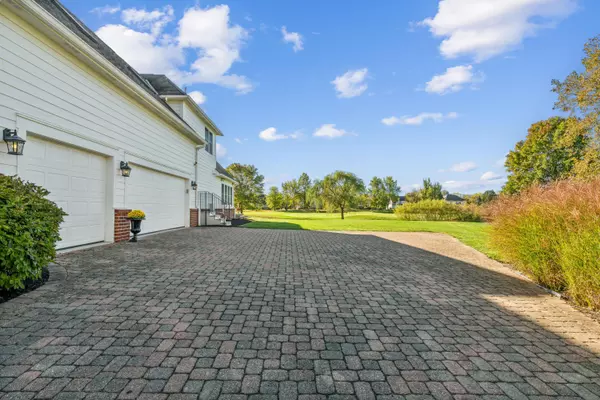$960,000
$925,000
3.8%For more information regarding the value of a property, please contact us for a free consultation.
6 Beds
5.5 Baths
7,065 SqFt
SOLD DATE : 11/27/2024
Key Details
Sold Price $960,000
Property Type Single Family Home
Sub Type Single Family Freestanding
Listing Status Sold
Purchase Type For Sale
Square Footage 7,065 sqft
Price per Sqft $135
Subdivision Ballantrae
MLS Listing ID 224037774
Sold Date 11/27/24
Style 2 Story
Bedrooms 6
Full Baths 5
HOA Fees $16
HOA Y/N Yes
Originating Board Columbus and Central Ohio Regional MLS
Year Built 2005
Annual Tax Amount $14,688
Lot Size 0.480 Acres
Lot Dimensions 0.48
Property Description
First Time on the Market! This stunning two-story home boasts over 7,000 SQFT of luxurious living space, nestled on one of the finest lots in Ballantrae, with serene pond views and a backdrop of the golf course. The main level features hardwood floors throughout, leading to a chef's dream kitchen equipped with top-of-the-line appliances & a walk-in pantry. The first-floor primary suite includes a cozy gas log fireplace & private access to a vast concrete patio. Fresh paint & new carpet throughout create a modern, inviting atmosphere. Upstairs, find 4 additional bedrooms, 3 full baths & a bonus room. The expansive FULL basement offers endless entertainment options with a game room, full kitchen, theater room, plus an extra bedroom & bathroom. Don't miss this exceptional opportunity!
Location
State OH
County Franklin
Community Ballantrae
Area 0.48
Direction West on Woerner Temple Road | Left on Eiterman Road | Right on Bonaly Court
Rooms
Basement Full
Dining Room Yes
Interior
Interior Features Whirlpool/Tub, Dishwasher, Electric Dryer Hookup, Garden/Soak Tub, Gas Range, Gas Water Heater, Humidifier, Microwave, Refrigerator, Security System
Heating Forced Air
Cooling Central
Fireplaces Type One, Gas Log
Equipment Yes
Fireplace Yes
Exterior
Exterior Feature Irrigation System, Patio
Parking Features Attached Garage, Side Load, 2 Off Street, On Street
Garage Spaces 3.0
Garage Description 3.0
Total Parking Spaces 3
Garage Yes
Building
Lot Description Cul-de-Sac, Golf CRS Lot, Pond, Water View
Architectural Style 2 Story
Schools
High Schools Hilliard Csd 2510 Fra Co.
Others
Tax ID 274-000646
Acceptable Financing Other, VA, FHA, Conventional
Listing Terms Other, VA, FHA, Conventional
Read Less Info
Want to know what your home might be worth? Contact us for a FREE valuation!

Our team is ready to help you sell your home for the highest possible price ASAP






