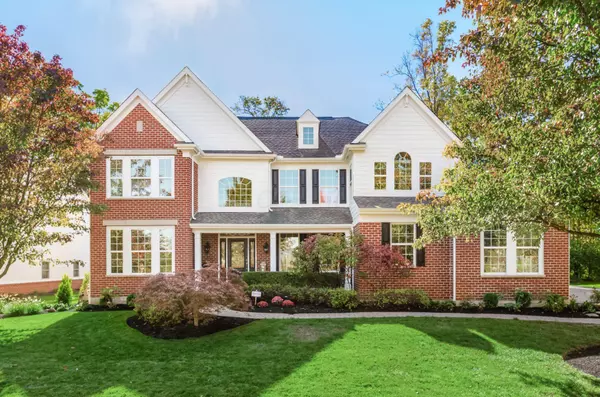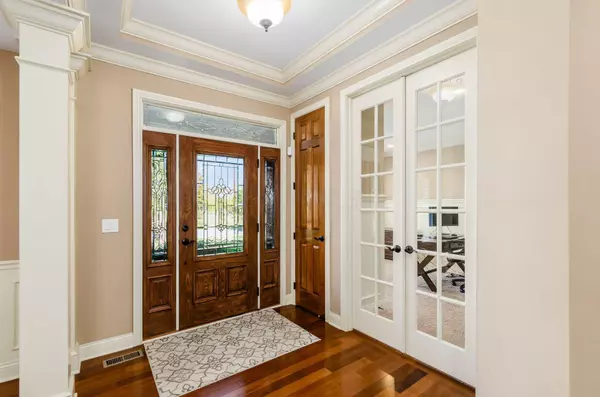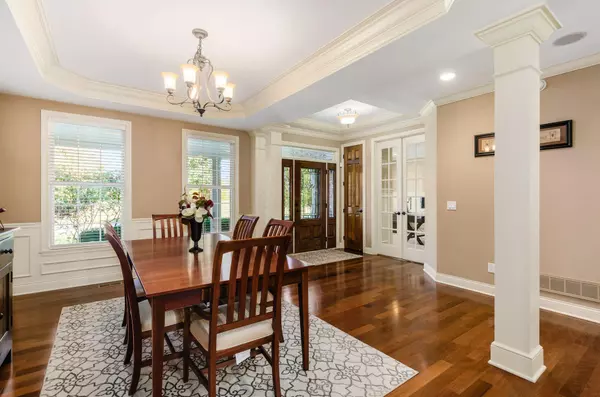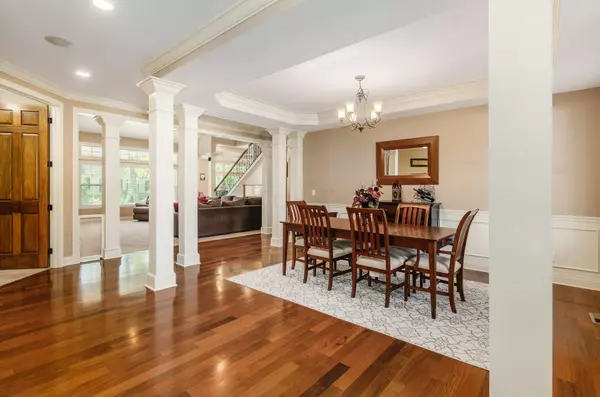$925,000
$914,900
1.1%For more information regarding the value of a property, please contact us for a free consultation.
4 Beds
4 Baths
4,342 SqFt
SOLD DATE : 11/26/2024
Key Details
Sold Price $925,000
Property Type Single Family Home
Sub Type Single Family Freestanding
Listing Status Sold
Purchase Type For Sale
Square Footage 4,342 sqft
Price per Sqft $213
Subdivision Ballantrae
MLS Listing ID 224037638
Sold Date 11/26/24
Style 2 Story
Bedrooms 4
Full Baths 3
HOA Fees $16
HOA Y/N Yes
Originating Board Columbus and Central Ohio Regional MLS
Year Built 2009
Annual Tax Amount $16,863
Lot Size 0.340 Acres
Lot Dimensions 0.34
Property Description
This stunning, spacious home in Ballantrae was built in 2009 & has been meticulously cared for. Boasting over 5300 SF of living space, it has had countless features added, including: a 36-panel solar array (which provides for little to NO electric bills in the summer months); home speaker system throughout; irrigation system; tankless water heater; & Generac gas generator to name a few. Your family will LOVE the basement, including a full theatre room, game area, wet bar & living space with fireplace! Upstairs boasts a large living space off the kitchen, with another cozy living or dining area complete with a 3rd fireplace. A serene & private backyard, yet only steps out the front door to the Golf Club of Dublin. This one-of-a-kind property is one you don't want to miss!
Location
State OH
County Franklin
Community Ballantrae
Area 0.34
Rooms
Basement Full
Dining Room Yes
Interior
Interior Features Dishwasher, Gas Dryer Hookup, Gas Range, Gas Water Heater, Microwave, Refrigerator, Security System
Heating Forced Air
Cooling Central
Fireplaces Type Three, Gas Log
Equipment Yes
Fireplace Yes
Exterior
Exterior Feature Invisible Fence, Irrigation System, Patio
Parking Features Attached Garage, Opener, Side Load
Garage Spaces 3.0
Garage Description 3.0
Total Parking Spaces 3
Garage Yes
Building
Architectural Style 2 Story
Schools
High Schools Hilliard Csd 2510 Fra Co.
Others
Tax ID 274-001224
Acceptable Financing VA, FHA, Conventional
Listing Terms VA, FHA, Conventional
Read Less Info
Want to know what your home might be worth? Contact us for a FREE valuation!

Our team is ready to help you sell your home for the highest possible price ASAP






