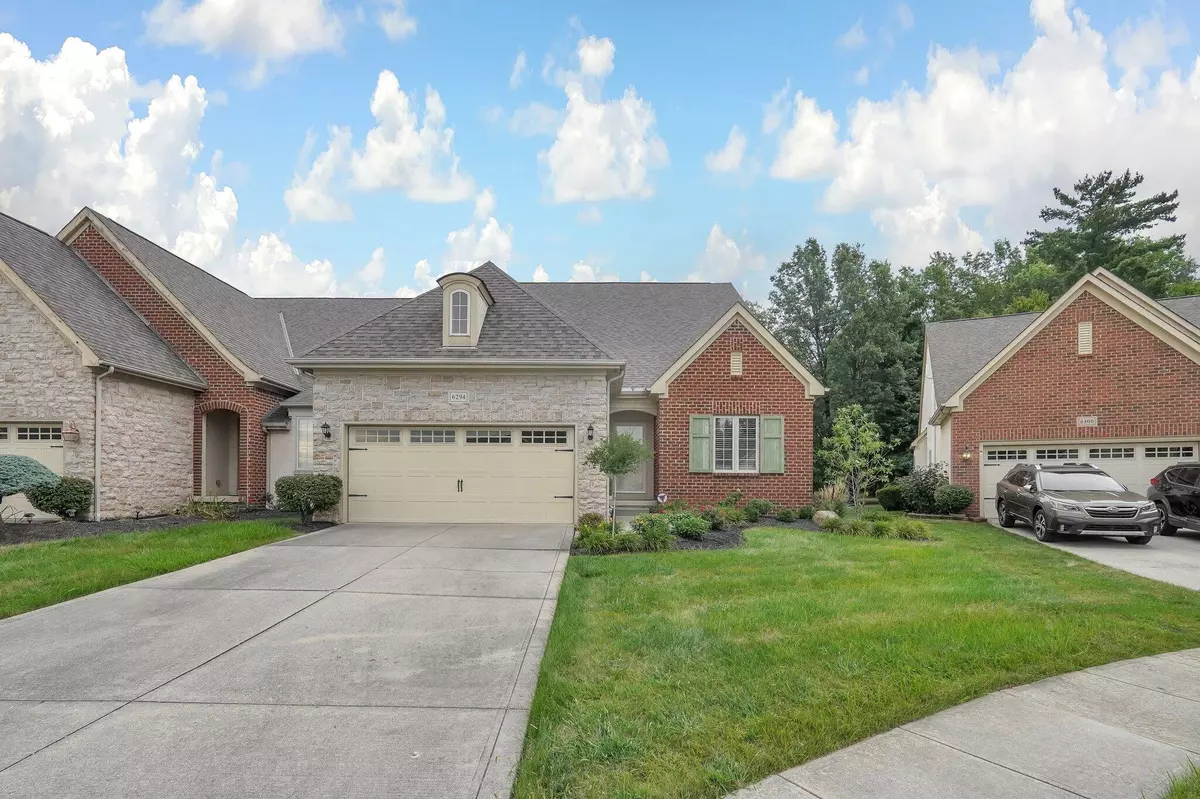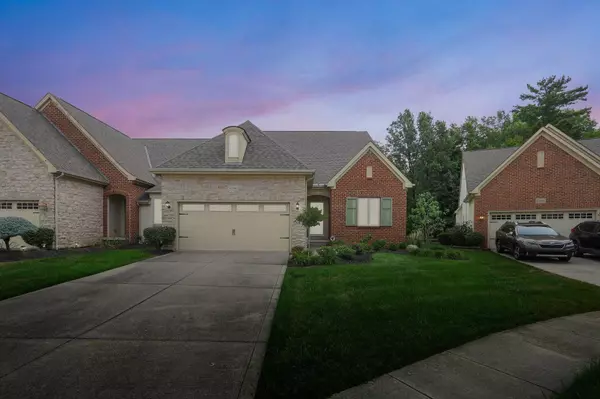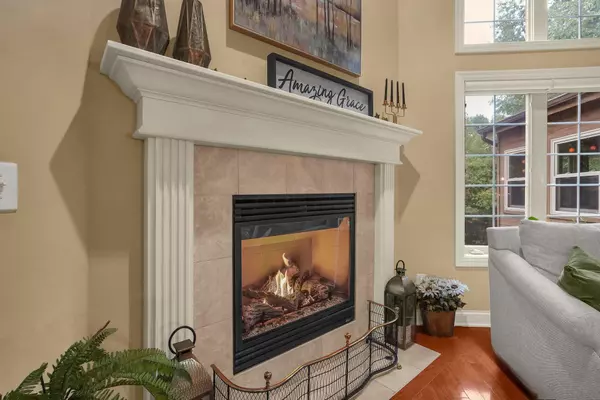$410,000
$404,000
1.5%For more information regarding the value of a property, please contact us for a free consultation.
2 Beds
2.5 Baths
1,956 SqFt
SOLD DATE : 09/18/2024
Key Details
Sold Price $410,000
Property Type Single Family Home
Sub Type Single Family Shared Wall
Listing Status Sold
Purchase Type For Sale
Square Footage 1,956 sqft
Price per Sqft $209
Subdivision Reserve At Mcnaughten
MLS Listing ID 224029181
Sold Date 09/18/24
Style 1 Story
Bedrooms 2
Full Baths 2
HOA Fees $95
HOA Y/N Yes
Originating Board Columbus and Central Ohio Regional MLS
Year Built 2007
Annual Tax Amount $4,652
Lot Size 6,969 Sqft
Lot Dimensions 0.16
Property Description
MUST SEE!-Romanelli and Hughes build ranch-style SF attached home with first-floor laundry and office with many other updates. Enjoy a spacious, open floor plan featuring a huge breakfast bar, dining area, walk-in pantry, stainless steel appliances, & granite countertops. The master suite boasts a walk-in closet, shower, and whirlpool tub, with a second bedroom and bath also on the first floor. Relax in the 10x10 three-season room overlooking fields and beautiful landscaping, or step out onto the deck. The great room's gas log fireplace makes it perfect for entertaining. The finished LL offers 777 sq ft of family room space, plus a half bath (plumbed for a shower) and egress windows for potential 3rd bedroom creation. **Mint condition with tons of space. Act fast—this gem won't last long.
Location
State OH
County Franklin
Community Reserve At Mcnaughten
Area 0.16
Direction off of McNaughten Rd south of Broad St.
Rooms
Dining Room No
Interior
Interior Features Dishwasher, Gas Range, Microwave, Refrigerator, Security System, Trash Compactor
Heating Forced Air
Cooling Central
Fireplaces Type One, Gas Log
Equipment No
Fireplace Yes
Exterior
Exterior Feature Deck, End Unit, Screen Porch
Parking Features Attached Garage
Garage Spaces 2.0
Garage Description 2.0
Total Parking Spaces 2
Garage Yes
Building
Lot Description Cul-de-Sac, Wooded
Architectural Style 1 Story
Schools
High Schools Reynoldsburg Csd 2509 Fra Co.
Others
Tax ID 550-274413
Acceptable Financing VA, FHA, Conventional
Listing Terms VA, FHA, Conventional
Read Less Info
Want to know what your home might be worth? Contact us for a FREE valuation!

Our team is ready to help you sell your home for the highest possible price ASAP






