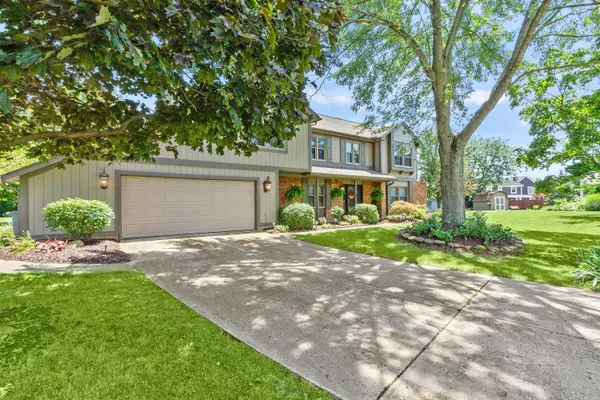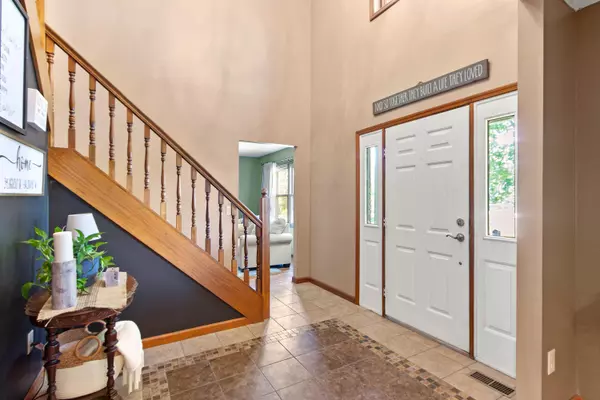$384,900
$379,900
1.3%For more information regarding the value of a property, please contact us for a free consultation.
5 Beds
2.5 Baths
2,844 SqFt
SOLD DATE : 09/04/2024
Key Details
Sold Price $384,900
Property Type Single Family Home
Sub Type Single Family Freestanding
Listing Status Sold
Purchase Type For Sale
Square Footage 2,844 sqft
Price per Sqft $135
Subdivision Turtle Creek
MLS Listing ID 224024701
Sold Date 09/04/24
Style 2 Story
Bedrooms 5
Full Baths 2
HOA Fees $2
HOA Y/N Yes
Originating Board Columbus and Central Ohio Regional MLS
Year Built 1987
Lot Size 10,890 Sqft
Lot Dimensions 0.25
Property Description
Welcome home to this well-maintained home in the Turtle Creek subdivision and the Vandalia-Butler school district. This home offers 2,844 square feet of living space featuring 5 bedrooms and 2.5 bathrooms. Inside you will find new granite countertops in the kitchen, which opens up to the family room. Upstairs you will find the master bedroom with a large walk-in closet and master bathroom. The four additional bedrooms, office and a full bath make up the remaining second floor. You will also enjoy the 17x14 enclosed patio looking over the generous sized back yard. This home offers two furnaces (one - natural gas and one electric with heat pump). This beautiful home sits on a 10, 890 square foot lot in a cul-de-sac.
Location
State OH
County Montgomery
Community Turtle Creek
Area 0.25
Direction From Little York Rd - north on Turtleback, left on Green Turtle Dr, right on Turtlehead Ct or use GPS
Rooms
Dining Room No
Interior
Interior Features Dishwasher, Electric Range, Microwave, Refrigerator
Heating Electric, Heat Pump
Cooling Central
Fireplaces Type One, Woodburning Stove
Equipment No
Fireplace Yes
Exterior
Exterior Feature Patio, Other
Parking Features Attached Garage, Opener
Garage Spaces 2.0
Garage Description 2.0
Total Parking Spaces 2
Garage Yes
Building
Lot Description Cul-de-Sac
Architectural Style 2 Story
Schools
High Schools Vandalia Butler Csd 5714 Mot Co.
Others
Tax ID A01276160016
Acceptable Financing VA, FHA, Conventional
Listing Terms VA, FHA, Conventional
Read Less Info
Want to know what your home might be worth? Contact us for a FREE valuation!

Our team is ready to help you sell your home for the highest possible price ASAP






