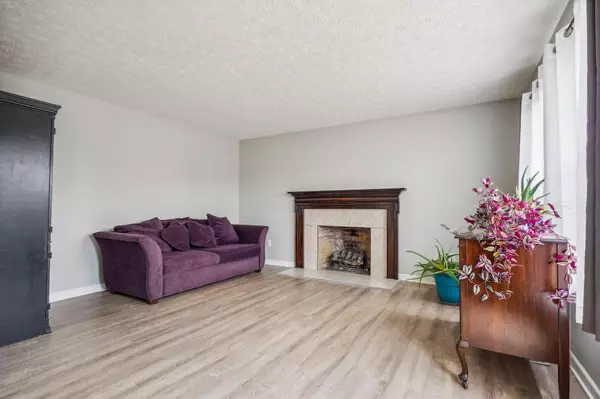$480,000
$459,500
4.5%For more information regarding the value of a property, please contact us for a free consultation.
4 Beds
2.5 Baths
2,063 SqFt
SOLD DATE : 09/03/2024
Key Details
Sold Price $480,000
Property Type Single Family Home
Sub Type Single Family Freestanding
Listing Status Sold
Purchase Type For Sale
Square Footage 2,063 sqft
Price per Sqft $232
Subdivision Big Bear Farms
MLS Listing ID 224026240
Sold Date 09/03/24
Style 2 Story
Bedrooms 4
Full Baths 2
HOA Fees $34
HOA Y/N Yes
Originating Board Columbus and Central Ohio Regional MLS
Year Built 2002
Annual Tax Amount $7,835
Lot Size 0.300 Acres
Lot Dimensions 0.3
Property Description
Welcome to your dream home! This stunning 4-bedroom, 3.5-bathroom residence has been meticulously updated to offer modern comfort and style. On a peaceful cul-de-sac. Freshly painted. New LTV Flooring throughout 1st floor! The inviting living area features a traditional floor plan with plenty of natural light, perfect for gatherings and everyday living. The recently updated kitchen boasts sleek white cabinets, high-end stainless steel appliances. The spacious owner's bedroom includes a walk-in closet and an en-suite bathroom with dual vanities, a soaking tub, and a separate shower. Three additional bedrooms provide ample space for family, guests /home office, offering generous closet space. Finished Lower Level: Features a recreation area, office/playroom space, full additional bath.
Location
State OH
County Delaware
Community Big Bear Farms
Area 0.3
Direction GPS
Rooms
Basement Full
Dining Room Yes
Interior
Interior Features Dishwasher, Garden/Soak Tub, Gas Range, Microwave, Refrigerator
Heating Forced Air
Cooling Central
Fireplaces Type One, Gas Log
Equipment Yes
Fireplace Yes
Exterior
Exterior Feature Deck
Parking Features Attached Garage
Garage Spaces 2.0
Garage Description 2.0
Total Parking Spaces 2
Garage Yes
Building
Lot Description Sloped Lot
Architectural Style 2 Story
Schools
High Schools Olentangy Lsd 2104 Del Co.
Others
Tax ID 319-315-09-018-000
Read Less Info
Want to know what your home might be worth? Contact us for a FREE valuation!

Our team is ready to help you sell your home for the highest possible price ASAP






