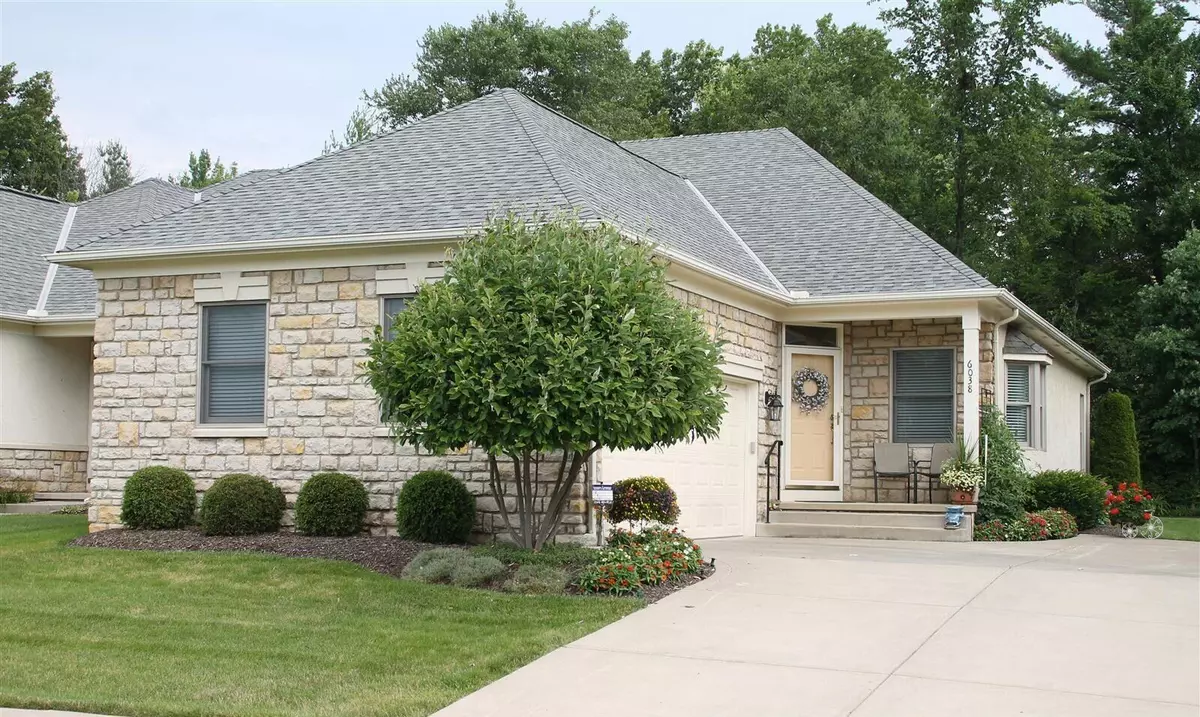$363,375
$375,000
3.1%For more information regarding the value of a property, please contact us for a free consultation.
2 Beds
3 Baths
1,528 SqFt
SOLD DATE : 02/29/2024
Key Details
Sold Price $363,375
Property Type Single Family Home
Sub Type Single Family Shared Wall
Listing Status Sold
Purchase Type For Sale
Square Footage 1,528 sqft
Price per Sqft $237
Subdivision Mcnaughten Grove
MLS Listing ID 223035500
Sold Date 02/29/24
Style 1 Story
Bedrooms 2
Full Baths 3
HOA Y/N Yes
Originating Board Columbus and Central Ohio Regional MLS
Year Built 2000
Annual Tax Amount $3,253
Lot Size 7,405 Sqft
Lot Dimensions 0.17
Property Description
ABSOLUTELY GORGEOUS & UPGRADED PROPERTY! THIS FINE RAMBLING RANCH HOME HAS IT ALL!! BRAND NEW KITCHEN, glistening hardwood floors & BRAND NEW sparkling stainless steel appliances, sink & BRAND NEW custom granite counters. Huge open living area w/ dazzling fireplace & loads of natural light. Impressive first floor primary bedroom suite, complete w/ private spa type bath, extra deep walk-in closet, towering vaulted ceilings, & sliding doors to quiet, secluded & beautifully landscaped patio area. Perfect for your morning coffee! Bonus professionally finished lower level boasts high ceilings, another full bath, & plenty of additional storage space. Could definitely be used as an in-law suite if desired. Great location - just minutes to Mt Carmel Hospital, and some of the best restaurants,
Location
State OH
County Franklin
Community Mcnaughten Grove
Area 0.17
Direction Eiger Dr. and Baskerville Dr.
Rooms
Basement Crawl, Full
Dining Room No
Interior
Interior Features Dishwasher, Electric Range, Humidifier, Microwave, Refrigerator, Security System
Heating Forced Air
Cooling Central
Fireplaces Type One
Equipment Yes
Fireplace Yes
Exterior
Exterior Feature End Unit, Irrigation System, Patio
Parking Features Attached Garage, Opener, Side Load
Garage Spaces 2.0
Garage Description 2.0
Total Parking Spaces 2
Garage Yes
Building
Architectural Style 1 Story
Schools
High Schools Columbus Csd 2503 Fra Co.
Others
Tax ID 010-251621
Read Less Info
Want to know what your home might be worth? Contact us for a FREE valuation!

Our team is ready to help you sell your home for the highest possible price ASAP






