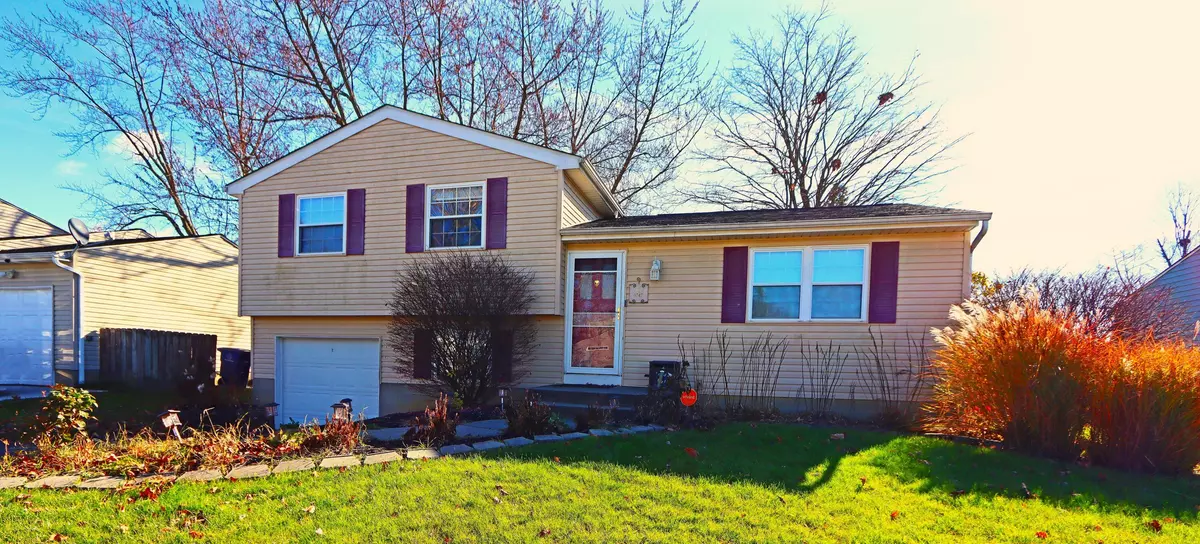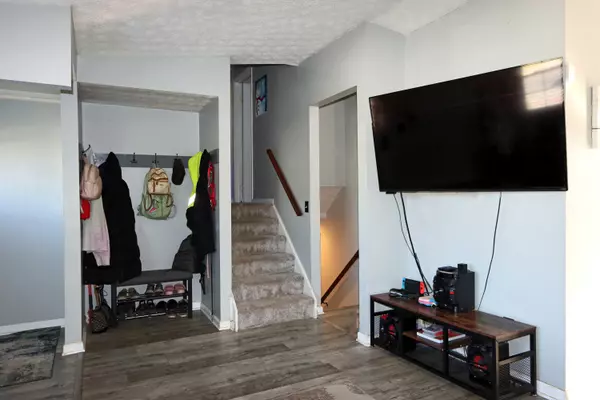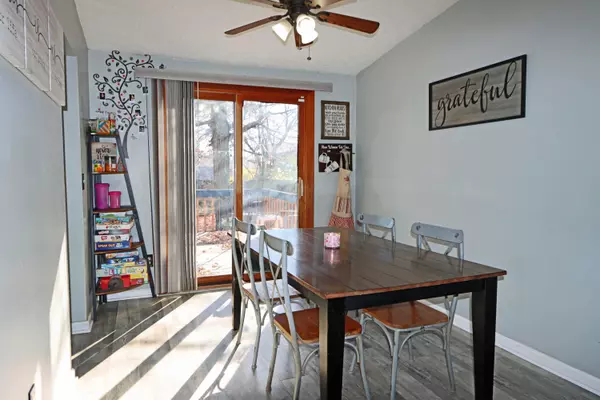$250,000
$250,000
For more information regarding the value of a property, please contact us for a free consultation.
4 Beds
1.5 Baths
1,238 SqFt
SOLD DATE : 12/19/2023
Key Details
Sold Price $250,000
Property Type Single Family Home
Sub Type Single Family Freestanding
Listing Status Sold
Purchase Type For Sale
Square Footage 1,238 sqft
Price per Sqft $201
Subdivision Laurel Green
MLS Listing ID 223038484
Sold Date 12/19/23
Style Split - 4 Level
Bedrooms 4
Full Baths 1
HOA Y/N No
Originating Board Columbus and Central Ohio Regional MLS
Year Built 1977
Annual Tax Amount $2,098
Lot Size 7,405 Sqft
Lot Dimensions 0.17
Property Description
Updated 4-level split on a tree lined street in Galloway. The main level has vaulted ceilings in the large Living Room, Dining Room with door to the Deck, Remodeled Kitchen with white cabinets, butcher block counters, & brand new stainless steel appliances. There are 3 generous upper level BRs & newly remodeled Full Bath with tub/shower. There is a 4th Bedroom on 3rd level that could also be a family room or office/den featuring a huge walk-in closet & multi-purpose Office/Dressing Rm, plus a Half Bath and Laundry Rm. The basement on 4th level has plenty of storage space.One car attached garage, deck, and fenced yard. Also included is some new flooring, new Water Heater and new HVAC.
Location
State OH
County Franklin
Community Laurel Green
Area 0.17
Direction 270, West onto Georgeville Rd., turn right onto Norton Rd. and then left onto Baytree.
Rooms
Basement Full
Dining Room Yes
Interior
Interior Features Dishwasher, Electric Range, Electric Water Heater, Microwave, Refrigerator, Security System
Heating Heat Pump
Cooling Central
Equipment Yes
Exterior
Parking Features Attached Garage, Opener
Garage Spaces 1.0
Garage Description 1.0
Total Parking Spaces 1
Garage Yes
Building
Architectural Style Split - 4 Level
Schools
High Schools South Western Csd 2511 Fra Co.
Others
Tax ID 570-170710
Acceptable Financing VA, USDA, FHA, Conventional
Listing Terms VA, USDA, FHA, Conventional
Read Less Info
Want to know what your home might be worth? Contact us for a FREE valuation!

Our team is ready to help you sell your home for the highest possible price ASAP






