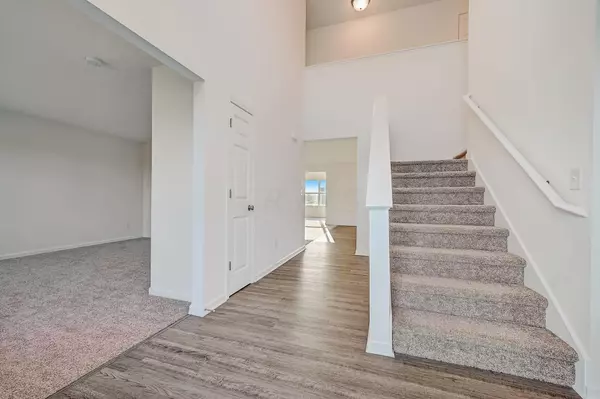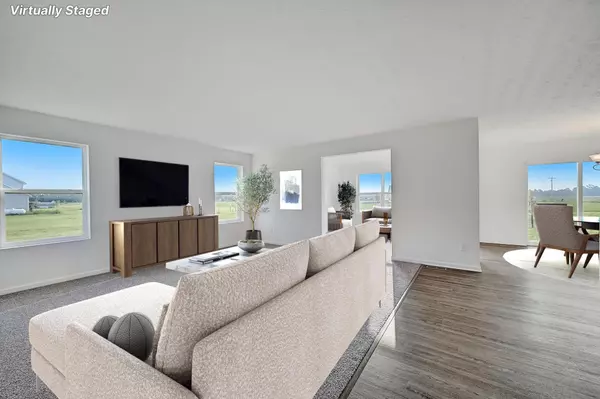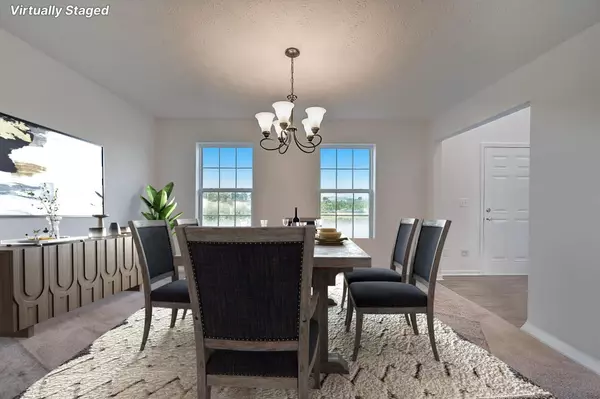$492,500
$500,000
1.5%For more information regarding the value of a property, please contact us for a free consultation.
5 Beds
2.5 Baths
2,730 SqFt
SOLD DATE : 09/26/2023
Key Details
Sold Price $492,500
Property Type Single Family Home
Sub Type Single Family Freestanding
Listing Status Sold
Purchase Type For Sale
Square Footage 2,730 sqft
Price per Sqft $180
MLS Listing ID 223020391
Sold Date 09/26/23
Style 2 Story
Bedrooms 5
Full Baths 2
HOA Y/N No
Originating Board Columbus and Central Ohio Regional MLS
Annual Tax Amount $3,675
Lot Size 2.030 Acres
Lot Dimensions 2.03
Property Description
This is what you've been looking for...A Gorgeous, New Construction home, ready for you Now! This 2800sf home offers a 2-story entry, spacious/open floorplan w/5 BR's (1 can be on the 1st level), 2.5 BA's, located on a HUGE corner lot w/2 acres! Your kitchen features granite ctops, SS appliances, quality white cabinets, a walk-in pantry, eating area and access to the back yard. The 1st level also features a dining room, sunroom, laundry room, ½ bath, additional BR (or den/office/play room) & LVT floors. The 2nd level has 4BR's & 2BA's- all good sizes! Quality and attention to detail are evident in this home...2x6 exterior walls, energy efficient, full 100% insulated basement, Governors driveway w/side-load garage & more! Delco Water and fiber optic internet.
Location
State OH
County Delaware
Area 2.03
Rooms
Basement Full
Dining Room Yes
Interior
Interior Features Central Vac, Electric Dryer Hookup, Electric Range, Electric Water Heater, Microwave, Refrigerator
Heating Electric, Heat Pump
Cooling Central
Equipment Yes
Exterior
Exterior Feature Waste Tr/Sys
Parking Features Attached Garage, Opener, Side Load, 2 Off Street
Garage Spaces 2.0
Garage Description 2.0
Total Parking Spaces 2
Garage Yes
Building
Architectural Style 2 Story
Schools
High Schools North Union Lsd 8003 Uni Co.
Others
Tax ID 200-300-02-018-010
Acceptable Financing VA, USDA, FHA, Conventional
Listing Terms VA, USDA, FHA, Conventional
Read Less Info
Want to know what your home might be worth? Contact us for a FREE valuation!

Our team is ready to help you sell your home for the highest possible price ASAP






