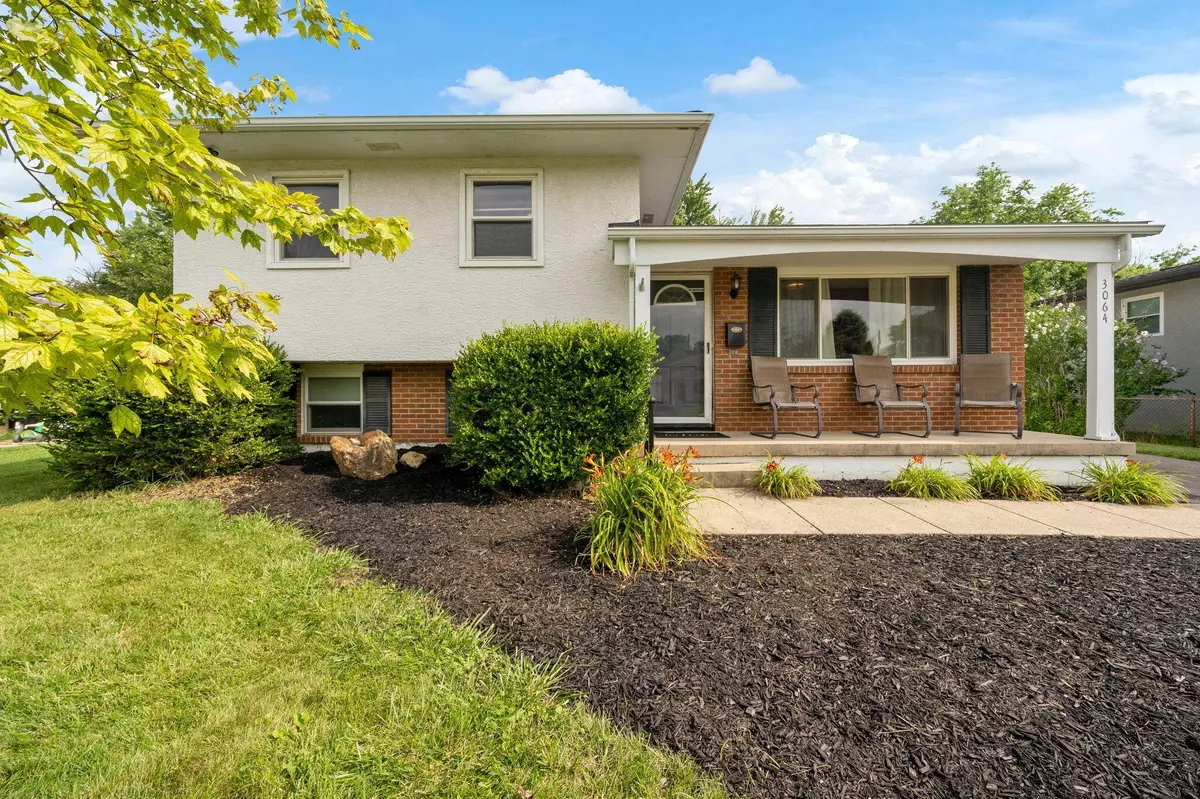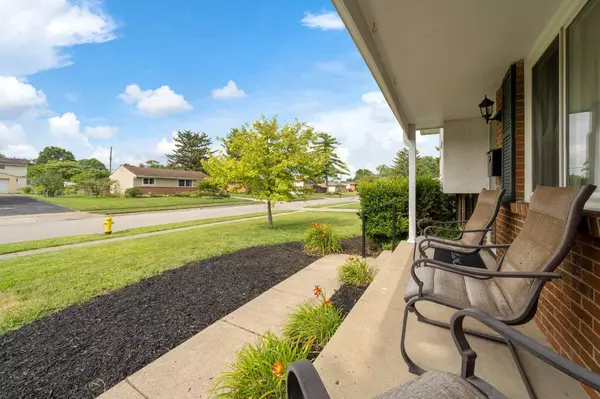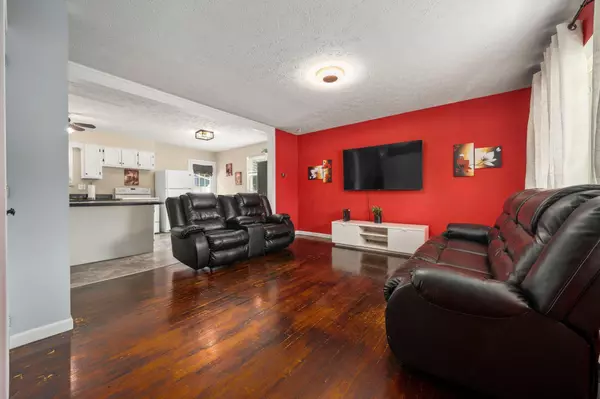$245,000
$245,000
For more information regarding the value of a property, please contact us for a free consultation.
3 Beds
2 Baths
1,530 SqFt
SOLD DATE : 08/25/2023
Key Details
Sold Price $245,000
Property Type Single Family Home
Sub Type Single Family Freestanding
Listing Status Sold
Purchase Type For Sale
Square Footage 1,530 sqft
Price per Sqft $160
Subdivision Barfield Heights
MLS Listing ID 223023028
Sold Date 08/25/23
Style Split - 4 Level
Bedrooms 3
Full Baths 2
HOA Y/N No
Originating Board Columbus and Central Ohio Regional MLS
Year Built 1965
Annual Tax Amount $3,422
Lot Size 8,712 Sqft
Lot Dimensions 0.2
Property Description
Super cute 4 level split with 3 bedrooms has over 1500 sq ft and 24x26 garage! Updates include a brand new roof, fresh paint, new lighting and a newer electric panel. Wonderful open floor plan with closet organizers in all bedrooms. Features include hardwood floors in the living room and nicely appointed kitchen that will lead you to the multi-level deck overlooking a beautiful tree line. Lower level with stone gas fireplace and full bath can be used as a family room or fun rec room. 4th level has plenty of storage and laundry. White trim & woodwork, 6 panel doors, adorable curb appeal & more!
Location
State OH
County Franklin
Community Barfield Heights
Area 0.2
Direction OH-3 S / US-62 W / Harrisburg Pike to Southwest Blvd to Sheldon Pl to Thomas Ave
Rooms
Basement Full
Dining Room No
Interior
Interior Features Dishwasher, Electric Dryer Hookup, Electric Range, Gas Water Heater, Refrigerator
Heating Forced Air
Cooling Central
Fireplaces Type One, Gas Log
Equipment Yes
Fireplace Yes
Exterior
Exterior Feature Deck
Parking Features Detached Garage, Opener
Garage Spaces 2.0
Garage Description 2.0
Total Parking Spaces 2
Garage Yes
Building
Architectural Style Split - 4 Level
Schools
High Schools South Western Csd 2511 Fra Co.
Others
Tax ID 040-003203
Acceptable Financing VA, FHA, Conventional
Listing Terms VA, FHA, Conventional
Read Less Info
Want to know what your home might be worth? Contact us for a FREE valuation!

Our team is ready to help you sell your home for the highest possible price ASAP






