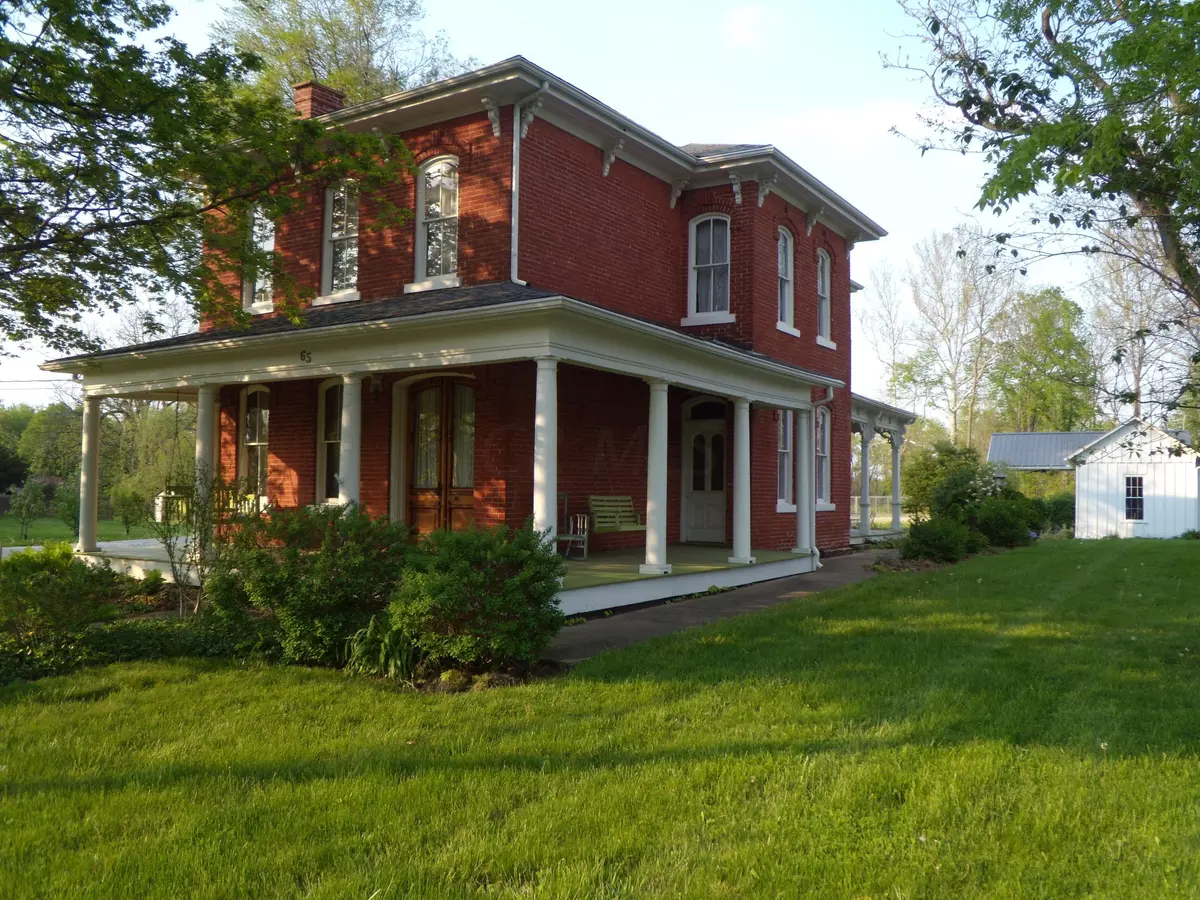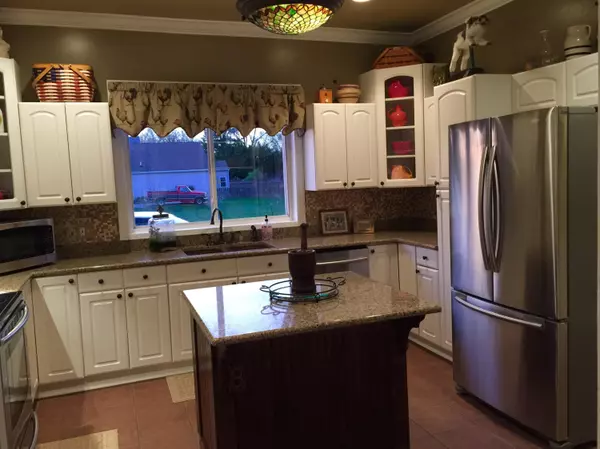$300,000
$317,900
5.6%For more information regarding the value of a property, please contact us for a free consultation.
4 Beds
2 Baths
2,640 SqFt
SOLD DATE : 07/31/2015
Key Details
Sold Price $300,000
Property Type Single Family Home
Sub Type Single Family Freestanding
Listing Status Sold
Purchase Type For Sale
Square Footage 2,640 sqft
Price per Sqft $113
Subdivision Village Of Carroll
MLS Listing ID 215010868
Sold Date 07/31/15
Style 2 Story
Bedrooms 4
Full Baths 2
Originating Board Columbus and Central Ohio Regional MLS
Year Built 1873
Annual Tax Amount $2,763
Lot Size 1.940 Acres
Lot Dimensions 1.94
Property Description
2 story Victorian home built in 1873. Owner's have restored home with all the modern touches while maintaining character. Boasts original windows which have been reglazed and have high arches with wavy glass. Roofs on house and summer kitchen have been replaced, new gutters in 2002, porches were rebuilt w/new foundations & support beams, brick exterior, all chimneys have been reconstructed, original wood soffits and eaves scraped and painted, general Ionics H2O filtration system, gas furnace, summer kitchen renovated in 2006 (12x24) includes hand hewn beams, separate electric & woodburning stove, detached garage (23x32) with extra storage, Pole Barn/Outbuilding 32x60- 2 overhead entry doors, ss appliances, copper sink, wine cooler, quartz ctrtops. Homeguard Warranty Incl.
Location
State OH
County Fairfield
Community Village Of Carroll
Area 1.94
Direction Route 33 to Carroll- turn left on Mill Street (1st left) left on Oberle Avenue- 65 Oberle Avenue is the 2nd house on right side.
Rooms
Basement Cellar, Partial, Walkup
Dining Room Yes
Interior
Interior Features Dishwasher, Electric Range, Microwave, Refrigerator, Security System
Heating Forced Air
Cooling Central
Fireplaces Type One, Gas Log, Woodburning Stove
Equipment Yes
Fireplace Yes
Exterior
Exterior Feature Additional Building, Hot Tub, Patio, Storage Shed
Parking Features Detached Garage, Opener, Side Load, 2 Off Street, Farm Bldg
Garage Spaces 6.0
Garage Description 6.0
Total Parking Spaces 6
Garage Yes
Building
Architectural Style 2 Story
Schools
High Schools Bloom Carroll Lsd 2303 Fai Co.
Others
Tax ID 01-60126-700
Acceptable Financing Conventional
Listing Terms Conventional
Read Less Info
Want to know what your home might be worth? Contact us for a FREE valuation!

Our team is ready to help you sell your home for the highest possible price ASAP






